Computer-Aided Design (CAD) uses computers to assist in the creation, modification, analysis, or optimization of a design. The software is used to increase the designer’s productivity, boost the quality of a design, improve communications through documentation, and create a database for production or manufacturing.
CAD is an essential part of many streams of engineering. It is professionally used in architecture, auto parts design, aeronautics, interior design, and space shuttle research.
Several professional-grade Computer-Aided Design programs like SolidWorks and Autodesk AutoCAD are not natively supported on the Linux platform. So, in this article, we will be looking at the top-performing CAD programs available for Linux.
Besides reviewing the available programs, we have also provided the installation instructions for each software. Furthermore, we will give you links to the respective software website to learn more about other distros’ installation procedures.
Top 6 CAD viewers for Linux
This list is not that specific; hence the CAD application at number one should not be considered better than one at number 6, and so on. So without further ado, let us get started.
1. LibreCAD
LibreCAD is a free computer-aided design application for 2D design with a Graphical User Interface built using Qt4 libraries. It runs on a diverse number of platforms (Linux, Unix, macOS, and Windows Operating systems)in the same way. It was developed as a fork of QCAD Community Edition. Ideally, CAD tends to be a resource-intensive task, and in case you have modest hardware, then I would recommend you go for LibreCAD as it is lightweight in terms of resource utilization. It is an excellent tool for geometric constructions.
As a 2D tool, LibreCAD is excellent, but it does not function in 3D models and renderings hence its flaw. At times, it might be unstable, but it has a dependable autosave that would not let you down.
LibreCAD features
Below are LibreCAD main features:
- It supports design tools.
- GPLv2 support.
- It has a wide range of file format support.
- It has CAM capabilities.
- Can save/open files in DXF, CXF, LFF formats
Pros of LibreCAD:
- It is free – Finding a CAD application with a plethora of valuable and eye-catching features for free is something every budget-limited user can be grateful for. In addition, LibreCAD is available under the General public license (GPLv2), which allows you to copy, transform, and use this featured-pack solution without being subject to copyright breach whatsoever. This, therefore, means that users can download, distribute, and or deploy the application freely.
- Ease of use – Generally, LibreCAD presents a window with the main working area and layer tools. You can find many categories in the menu bar, including dimension, draw, block, and layers. It allows users to customize its interface. This means that you are free to drag any of the elements you want to be in the working area. Note that there is no problem when it comes to operating on different platforms as the GUI of LibreCAD is built on the so-called Qt4 libraries. Therefore, the software can function on various platforms without altering its performance and look.
- All in one Graphics solutions – LibreCAD can be considered an all-in-one solution for graphics fanatics and industrial designers searching for a tool to help create high-quality CAD project outputs. Despite being free, the software allows users to create and design complex models, create numerous layers, and edit their previous models.
- It is a community-driven, cross-platform program – The software does not only support working all day long; say you run into an error while using the software, what will you do? Here is where the active community of LibreCAD users and developers globally seeking support comes in. Additionally, the language barrier is also not an issue as the software is available in numerous languages.
- Print options – The software supports multiple print options.
- Customizable software – The software allows users to customize it to their preference and their unique needs.
Cons of LibreCAD:
- It has weird symbols that make it hard to figure them out unless you get used to what every feature performs.
- It does not include many tools.
- It does not support 3D models.
- It lags frequently.
- It can be very unstable in some cases.
- It lacks a User manual.
To install LibreCAD, copy and paste the following command:
sudo apt-get install librecad
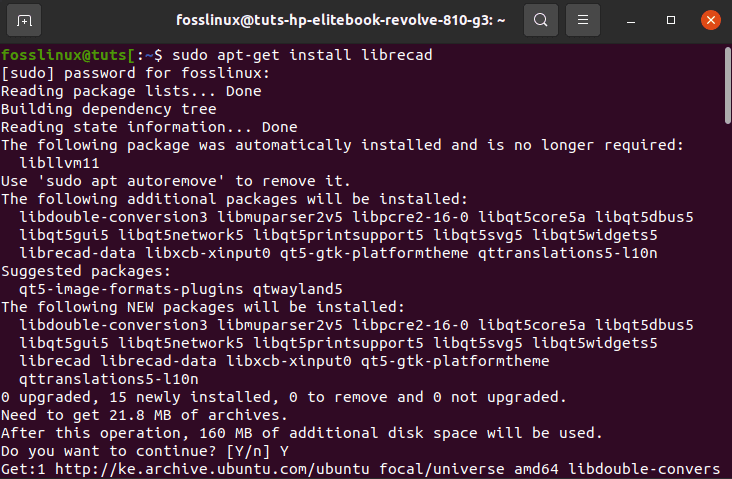
install libreCAD
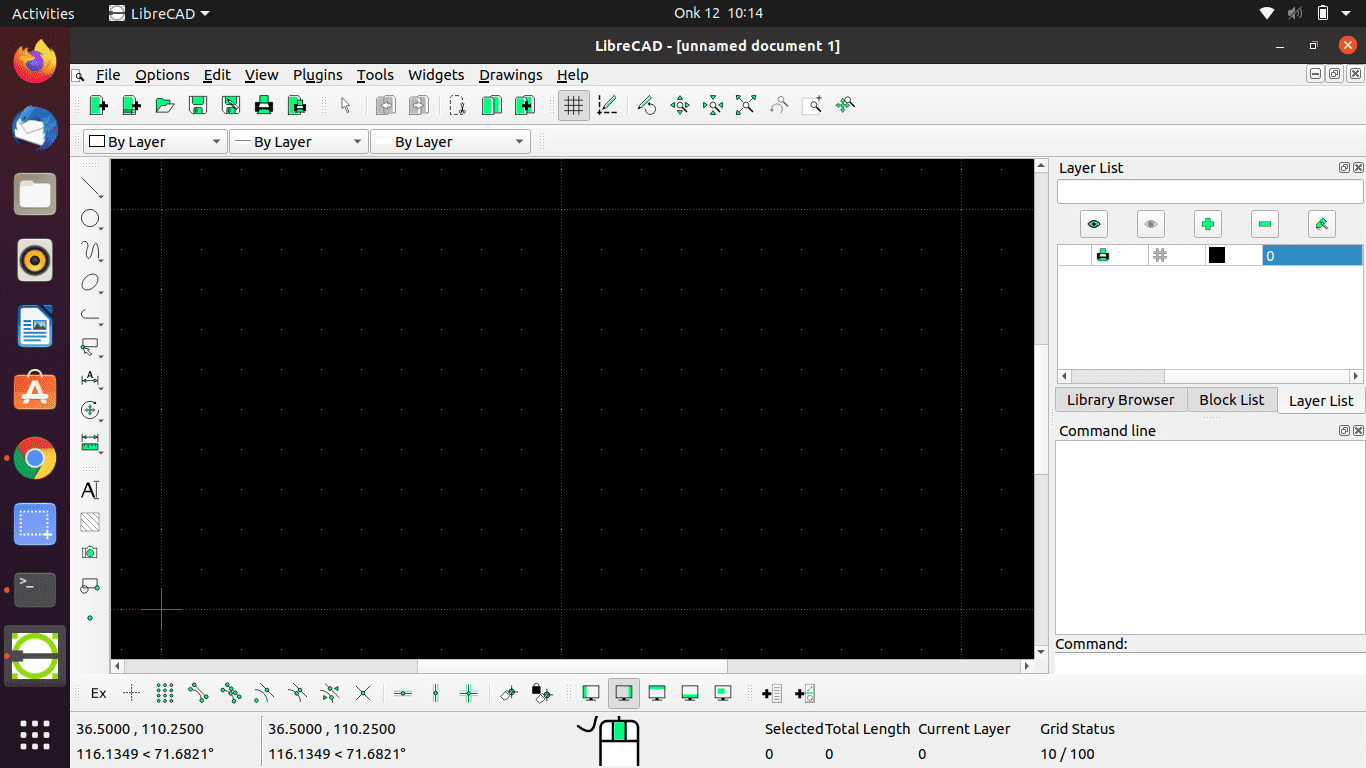
libreCAD interface
2. OpenSCAD
OpenSCAD is a free and open-source CAD software for creating solid 3D CAD objects. The software runs on Windows, macOS, and Linux/Unix. It is a 3D modeler that supports the creation of parametric models using its scripting language. The models are created through a particular technique called constructive solid geometry. Under this technique, simple objects can be transformed and combined to create almost any complex model. The software’s interface is divided into two columns. The left is a text editor, where you have the flexibility of typing the OpenSCAD scripting language to create your modes.
A model created is going to be “typed out” in this text editor. The top right section is the “virtual” 3D space where your models will be. A point to note is that you should find the annotated references axes X, Y, and Z. The bottom right column represents the console, where all error messages will be displayed, or any other information coming across during the building of your model. You should also note that there is one action bar over the text editor and one below the reference axes.
Below are OpenSCAD main features:
- Creates parametric designs.
- Imports and exports files.
- GUI interface.
- Preview models.
- CSG geometry engine.
- Creates 3D models.
Pros of OpenSCAD:
- The main benefits of OpenSCAD are its definitive modeling method, its ability to read and build 3D models in other file formats, and its use of multiple free technologies.
- With this software, engineers can be confident that they are in total control of their design process since the software leverages script files and parameters that are configurable. The software also allows customization during the modeling process.
- OpenSCAD utilizes several free technologies such as OpenGL & OpenCSG for previewing CSG, Qt for the user interface, and CGAL for implementation and evaluation of CSG. All of these technologies make it easy for OpenSCAD to create parametric designs. Models with specific tolerances can be quickly crafted, together with mathematical or procedural information, moving parts, enclosed hinges, and precise measurements.
- It Supports file exports in STL file format that are watertight, solid, and high quality.
- OpenSCAD users have a robust and free 3D compiler at their disposal. With the software, solid objects can be designed by the major OSs (Linux, macOS, and Windows) users. Its modeling method is based on constructive solid geometry (CSD).
Cons of OpensCAD:
- It has a nonstandard UI.
- You have to learn its programming language.
- It has limited preview functionality.
To install OpenSCAD, copy and paste the following command into your terminal:
sudo apt-get install openscad
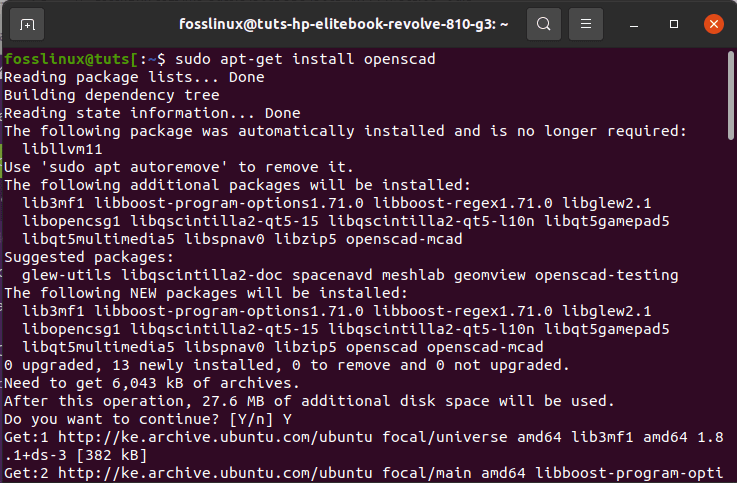
install opensCAD
OpensCAD window:
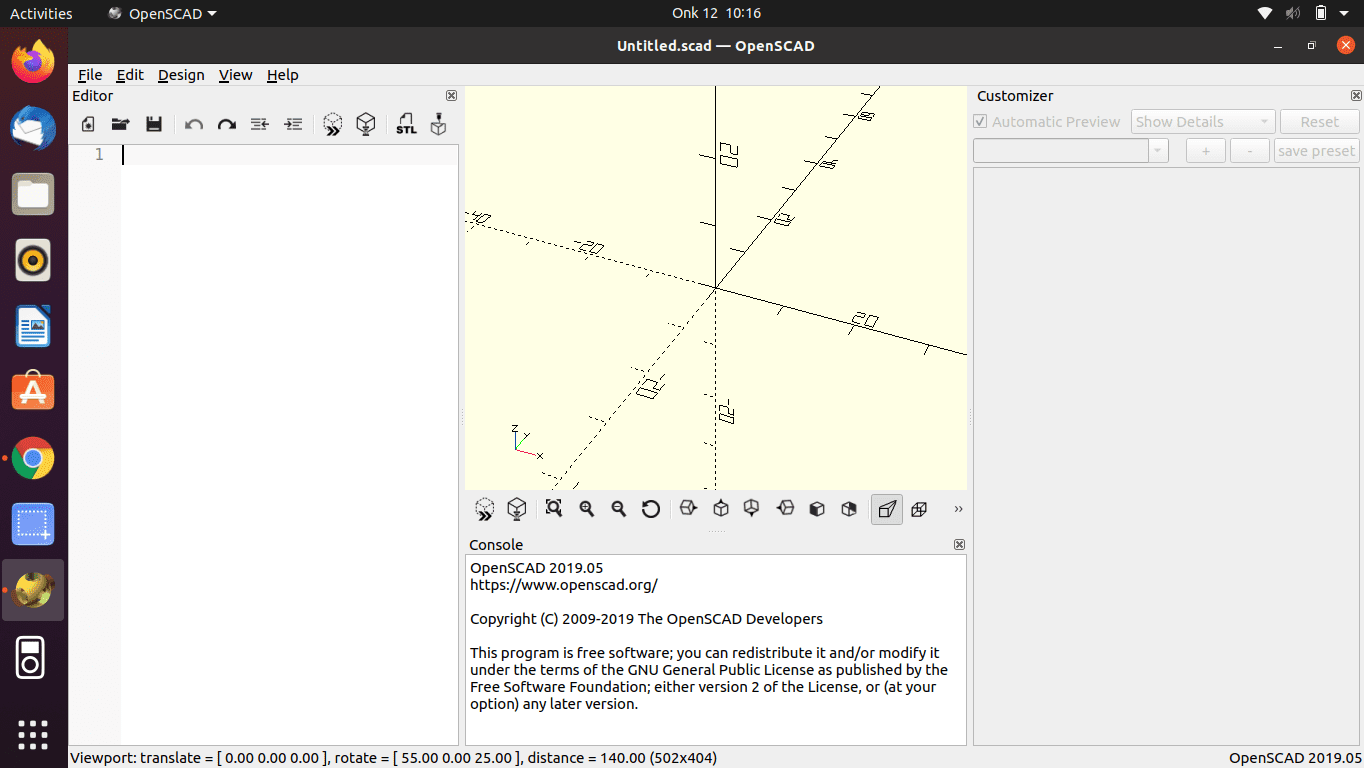
opensCAD interface
3. BricsCAD (Paid)
BricsCAD is a paid-for modern multi-platform CAD software for both 2D and 3D modeling. The software was developed to help users work faster and be more innovative while spending fewer resources. Engineers looking to execute their projects efficiently might find the BricsCAD tool as the best shot. This is because it is an all-in-one software that supports 2D CAD and 3D modeling for .dwg. With this software, users can pick from a Classic edition, a Pro edition, and a Platinum edition.
Below are the main features of BricsCAD:
- Dynamic dimensions.
- Intelligent quad cursor.
- Drawing Explorer.
- Annotative scales.
- Dockable panel.
- Settings manager.
- Layers & content browser.
- Web map services.
Pros of BricsCAD:
- The main Pro of this software is its intuitively tabbed interface, streamlined workflow, and drawing explorer.
- The software has a user-friendly display, a clean layout, and fully customizable toolbars. Hence accessing the main tools and navigating through drawing are made easy by the distinctive ribbon that the interface presents.
- As a CAD system, BricsCAD turns out to be a unique software because its design functions are based on the .dwg file format. 3D direct solid modeling is also accomplished by a geometric constraints solver that uses robust and flexible tools supported by BrisCAD.
- Has a streamlined workflow thanks to the software’s expanded BIM add-in. This workflow is expedited by the QuadTM cursor and the context-sensitive Quad cursor that detects the dimension being used and adjusts the commands to what the user needs. This also empowers users and allows them to craft information modeling to their PC.
- It supports a free trial.
It supports pricing plans as categorized below
- BricsCAD classic $590
- BricsCAD Pro $750
- BricsCAD Platinum $1110
Cons of BricsCAD:
- Some of its settings are a little hard to find and manipulate.
- It sometimes freezes on the bigger drawings, but it is not an issue when properly configured.
To install BricsCAD, you will download a DEB package file from their official download page. You should find the package file in the downloads folder upon downloading. So, navigate to the Downloads folder using the following command:
cd ~/Downloads
After that, run the dpkg command to install the software:
sudo dpkg -i BricsCAD-*-amd64.deb

install BricsCAD
Once you are through with the installation process, you may encounter some errors, no need to freak out as the errors can be easily fixed using the following command:
sudo apt install –f
BricsCAD window:
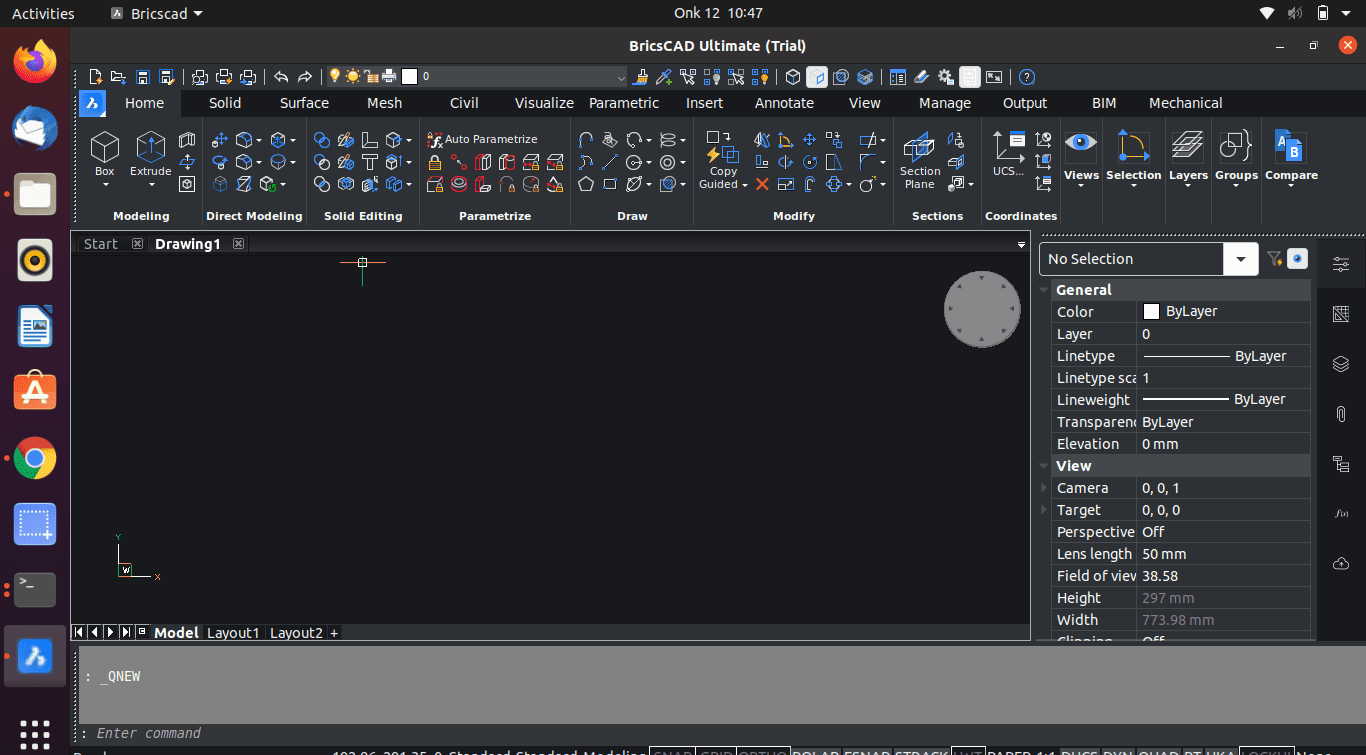
BricsCAD interface
4. QCAD
This is a free multi-platform open-source CAD software created for 2D design and drafting. The software specializes in technical drawing plans for buildings, mechanical schematics, among others. The QCAD Graphical User Interface is based on the Qt framework hence the user-friendliness. The software is partly released under the GNU general public license, and it has precompiled packages available for 32-bit and 64-bit Linux platforms, Microsoft Windows OS, and macOS. It was developed by RibbonSoft in October 1999. QCAD 2 is designed to make QCAD more productive, user-friendly, flexible, and increase its compatibility with other products. After QCAD2, QCAD 3 was released in August 2011 with ECMAScript, popularly known as Javascript interface, as the significant addition. The software has an extensive part library of pre-built models and an easily customizable interface that promotes a more effective workflow.
Below are the main features of QCAD:
- Drawing tools – the 2D CAD program gives one an extensive toolkit of features that allow you to customize your designs down to the finest one. With it comes a wide variety of lines, shapes, and polylines to draw your plans, whereas a series of measuring tools ensure that everything is precisely where it needs to be.
- Part library – The applications aids you in speeding up your following design projects with a robust library of past 5000 pre-built CAD parts, including nuts, screws, and symbols. Moreover, it allows you to quickly drop objects directly into your drawings for a more streamlined drafting experience.
- Group objects –The software gives you tools to group design elements for a more efficient workflow. Furthermore, you can create blocks of interlinked objects so that tampering with one component affects the rest of them. The program also enables you to assign layers to your work, which generally means that you can work on one object/element without altering the rest of the project.
- Projections – The software gives you a firm grasp on your models with a wide variety of projections that give you a clear picture of where you are in your process. It consists of dimetric, planometric, isometric views, and a complete list of projections that can be found on the vendor’s website.
- Customizable interface – the software is accompanied by a fully customizable user interface so that you can adjust it to match your organization’s unique business requirements.
Pros of QCAD:
- Easy to use: the software is intuitive and straightforward to operate.
- Simple installation – the system installation process is easy on both downloading and installing.
- Detailed drawings – The software ships with a drawing toolkit that enables users to create detailed floorplans and schematics.
- Use in external programs – the system supports external drafting solutions, meaning users could open their project files in external drafting software solutions.
- Multilingual – the system supports numerous languages.
- AutoCAD compatibility – Allows users to carry out the same projects in QCAD and AutoCAD.
- PDF support allows users to export layouts in PDF format, making it more flexible for its users.
- It Can design machine parts, a multitude of kitchens, bathrooms, and office space.
Cons of QCAD:
- Unstable – the system sometimes crushes; thus, the instability.
- Outdated interface – Some say that the user interface is awkward and obsolete.
Download QCAD installer file and install. Follow this procedure to make the file executable for installation.
QCAD window:
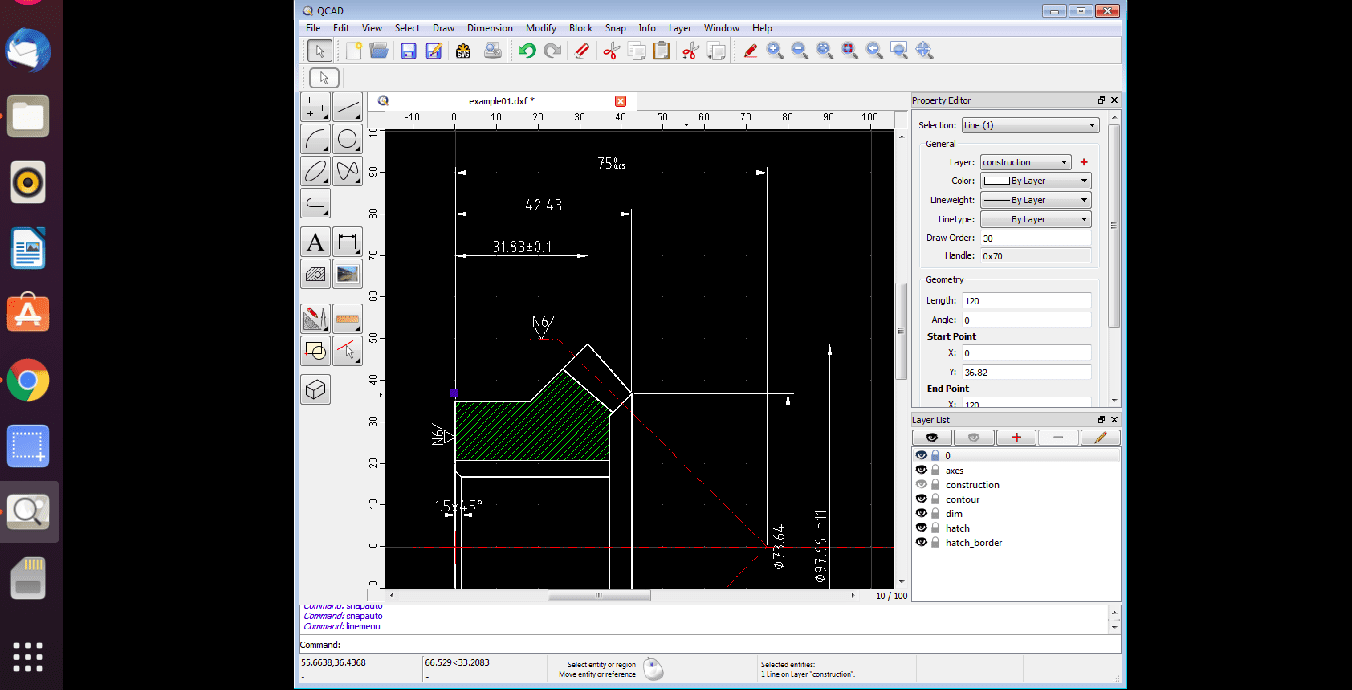
QCAD interface
5. LeoCAD
LeoCAD is a free cross-platform and open source CAD software used to create virtual models using LEGO bricks. The software is optimized for building large models, and you can use it to create building instructions with many steps and access multiple views simultaneously. It is also a very easy-to-use CAD-based modeling app that you can use to build virtual models with pieces of the mythical block game. Furthermore, it is free, very intuitive, distributed under the GNU GPL v2 license, and available for various platforms, including GNU/Linux.
Below are the main features of LeoCAD :
- The tool is optimized for large models.
- Intuitive interface, with functionalities for novice and guru users.
- Short learning line.
- Free and open-source.
- It is cross-platform (Windows, OSX, and Linux).
- Compatible with LDraw, which is the standard format for creating Lego models.
- Allows import and export of LDR and MPD files, allowing you to easily share your projects on the internet or edit the ones distributed.
- Has the possibility of printing the models on 3D printers.
- It is in the repo of the major Linux distros.
Pros of LeoCAD:
- LeoCAD is fully compatible with the LDraw Standard and related tools. Moreover, it reads and writes LDR and MPD files to ease the sharing and downloading the models from the internet.
- Its intuitive interface is designed to permit new users to start creating new models without spending too much time learning about the application.
- It has a rich feature set that enables experienced users to build models by using more advanced techniques.
- It has native versions available for the major Operating systems (Windows, Linux, and macOS) to ensure that users are familiar with the program interface.
- LeoCAD is open-source so that anyone can contribute with fixes for bugs and features, and it is always free.
- It supports several exports formats such as HTML, 3DS, CSV, POV-Ray, Wavefront, and Brick Link.
- It has advanced tools for professional users.
- It can split the screen for one to see different sections or perspectives of the model interchangeably.
Cons of LeoCAD:
- None specific.
LeoCAD is available for Linux repo and can be installed via the software center or with the aid of the following command in a terminal:
sudo apt-get install leoCAD
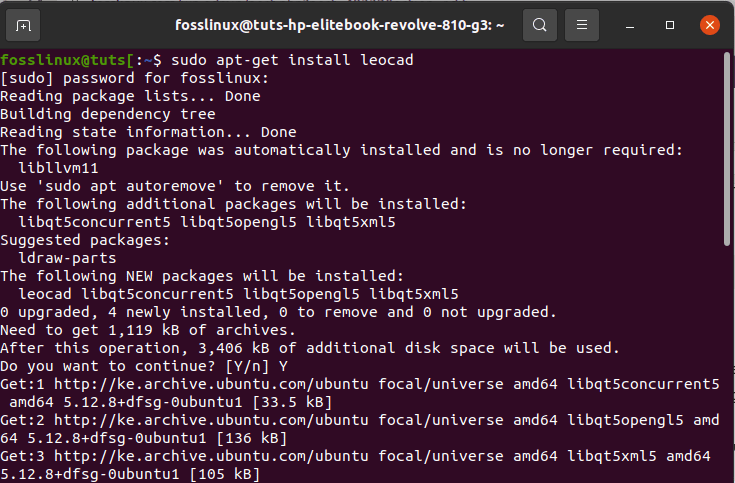
install leoCAD
LeoCAD window:
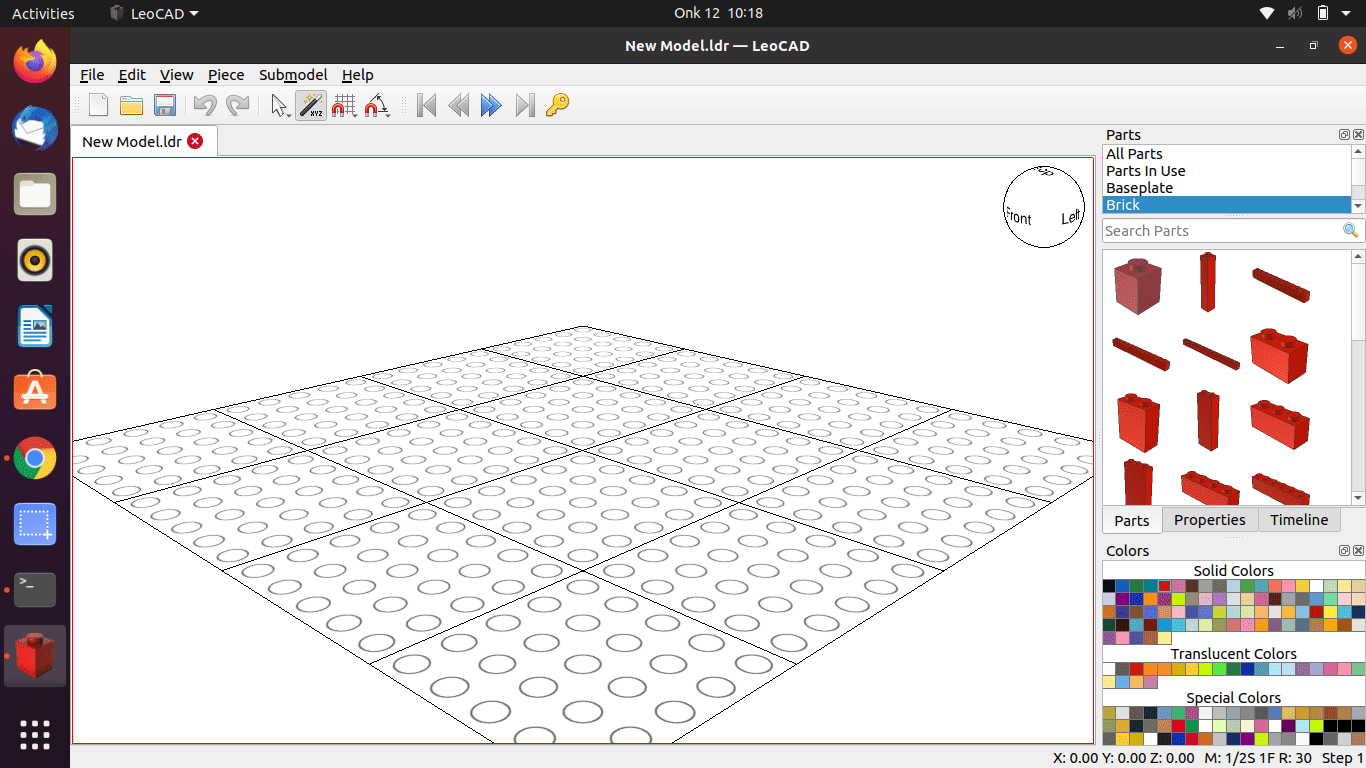
LeoCAD interface
6. VariCAD (Paid)
VariCAD is a freemium multi-platform CAD software for 3D modeling parts, and Assemblies, 2D modeling, among others. The software contains a CAD viewer, converter, and printing software that works with 3D/2D VariCAD, DXF, 2D DWG, and 3D STEP file formats. It allows users to convert between several other formats with supports for batch conversions. Despite not being free, you get a 30-day free trial version to try it out.
For Linux, like in our case, you can download Debian and RPM packages to try it out. The software is actively maintained and supports most of the latest Linux distributions. Furthermore, it also offers a free VariCAD viewer, which you can use to convert DWG to DFX and similar tasks.
VariCAD also provides a lot of possibilities for solid transformations for their editing. Moreover, they can edit boolean trees by selecting solid parts from 3D or a list displaying structure.
Features of VariCAD:
- It has automatic detection of objects and snaps points.
- Ortho mode.
- It has several snap modes.
- Drawing layers.
- Block creation.
- It has advanced dimensioning.
- Hatching with automatic border detection.
Pros of VariCAD:
- VariCAD has an impressive functionality that varies from an intuitive user interface to performing virtual crash tests and creating a bill of materials (BOM).
- Its graphical user interface has been carefully tailored and tuned to reflect the thought process of a designer so that ideas can be captured and communicated with minimal procedural steps.
- It supports 3D modeling – With the aid of a library, basic 3D shapes (cylinder, cone, among others) could easily be modified by editing their dimensions.
- Parameters and geometrical constraints – solids or their parts can be transformed comfortably, and there is also a possibility to define geometrically defined location optionally.
- Compatibility – VariCAD can interchange files with other CAD systems without encountering any system incompatibility alerts.
- Multilingual – VariCAD is available in several languages such as English, Chinese, Portuguese, Japanese and German versions hence an advantage to the user.
- Multiple formats – the software supports various file formats such as DXF, DWG (AutoCAD), STL, STEP, and IGES. Furthermore, the files exported from VariCAD can be further processed in rendering, FEA, or CAM systems.
- Works on both 32 and 64-bit versions – The system can be run on MS Windows or Linux (32-bit and 64-bit versions). The software uses Unicodes, which supports other fonts (Japanese, Chinese, Cyrillic, among others) and special characters used in technical drawing.
Cons of VariCAD:
- Unicode cannot be directly added to the text; instead, it can only be copied from a text file.
- It does not support multi-page drawings.
- Rather inconvenient work with 2D drawings.
Click here to download VariCAD.
After downloading the .deb file, open your terminal and navigate to the Downloads folder using the following command:
cd Downloads
After that, copy and paste the following command to initiate the installation process:
sudo dpkg -i VariCAD-*-amd64.deb
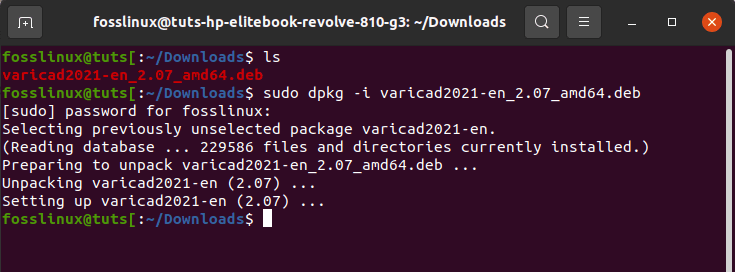
install VariCAD
VariCAD window:
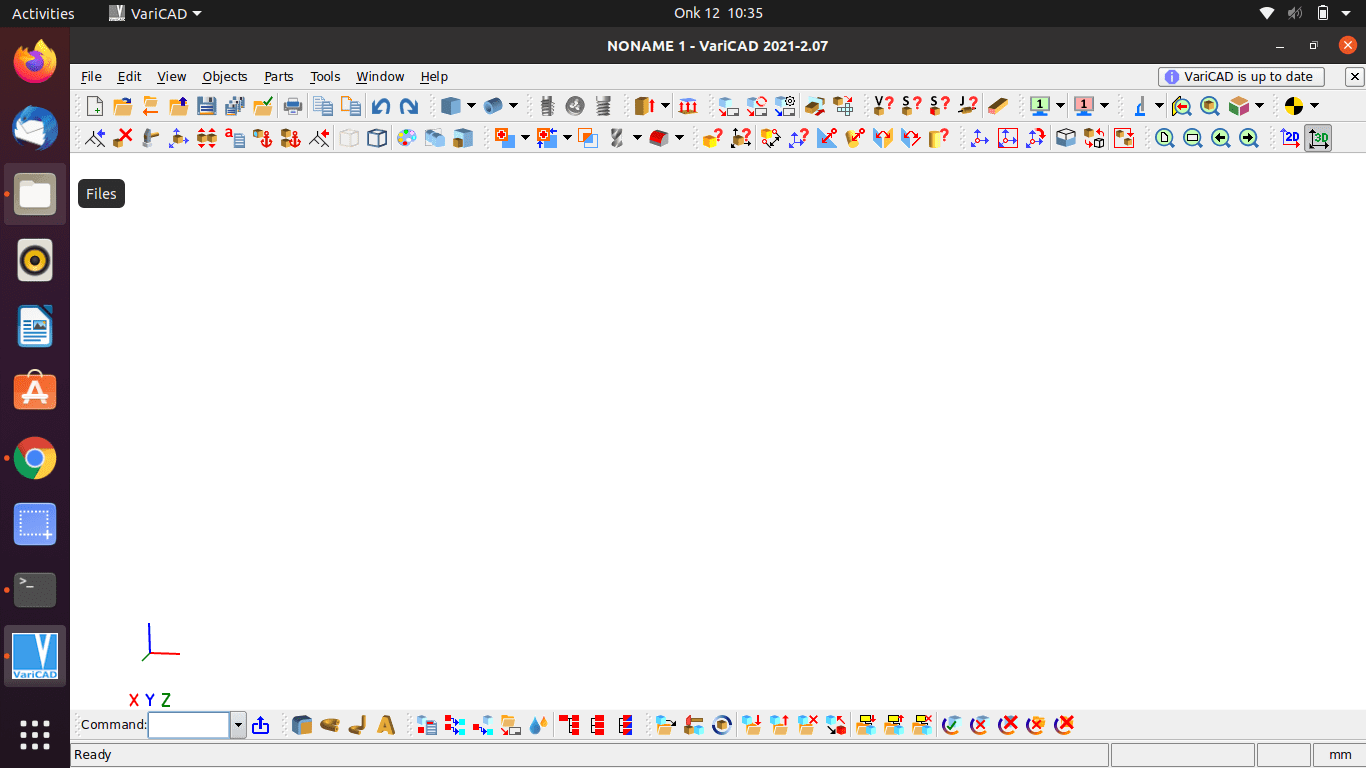
VariCAD interface
Conclusion
Do you use CAD software professionally or for personal gain? This article has diversely covered all the top 6 Computer Aided Designs (CAD) at your disposal. Not only have we covered information about each CAD, but we also displayed the installation commands and process for each, which you should be well aware of as of now. Hopefully, this article has helped cover the best CAD software for you. Thanks for reading, and do not hesitate to reach out in case you run into an error.


2 comments
Is there any way to see a preview of a DXF file in Caja (Ubuntu MATE)? Right now, all I see is the purple icon with the mountain outline, not an actual view of the file like I can on a Windoze box. That said, even Windoze needed an outside app to do it.
Thanks!
Chris
Hi CHRIS C! Have you tried Varicad Viewer or CST CAD Navigator?